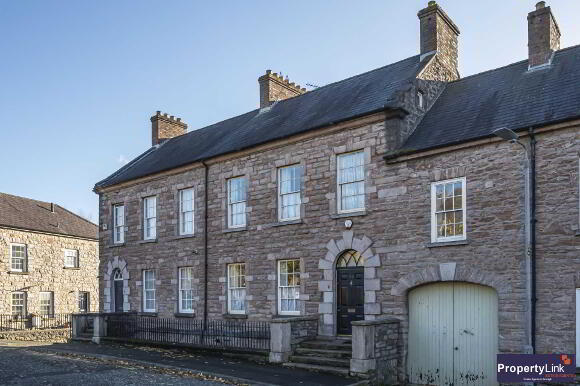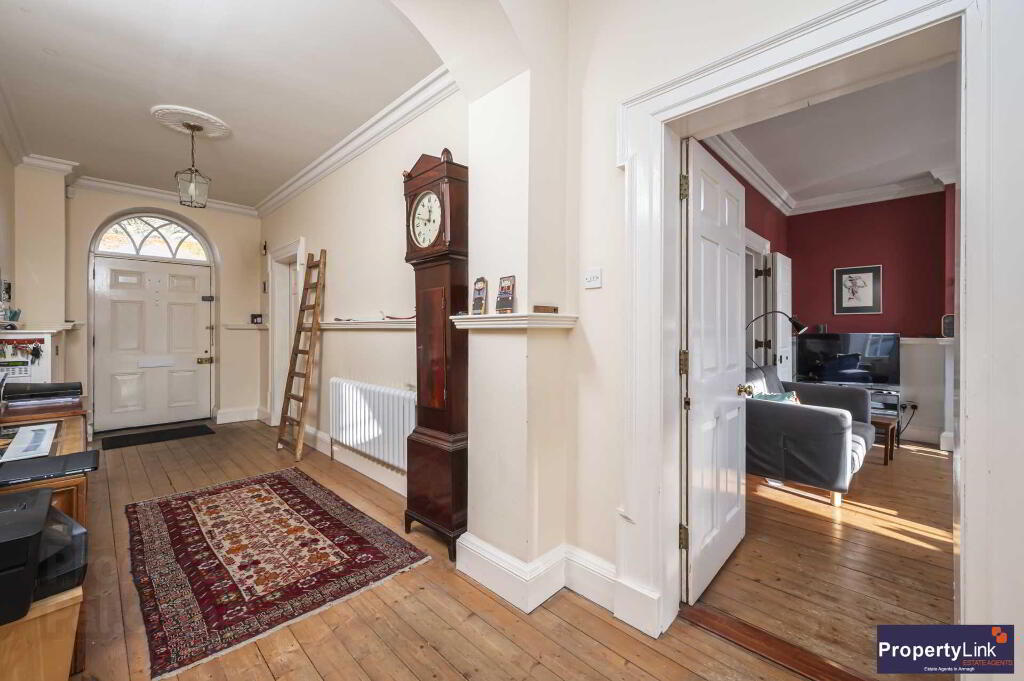
50 Castle Street Armagh, BT61 7EF
4 Bed Terrace House For Sale
Offers over £339,950
Print additional images & map (disable to save ink)

Telephone:
028 3751 1166View Online:
www.propertylink-ni.com/921829Key Information
| Address | 50 Castle Street Armagh, BT61 7EF |
|---|---|
| Price | Offers over £339,950 |
| Style | Terrace House |
| Bedrooms | 4 |
| Receptions | 3 |
| Bathrooms | 2 |
| EPC Rating | D57/D68 |
| Status | For sale |
Features
- Georgian Residence
- Georgian sash windows, with period style shutters
- Period style skirting, architraves and over door carpentry
- High ceiling & Cornicing
- Newly fitted bespoke kitchen
- Walking Distance to Town Centre and all local amenities
- Gas Heating
- South facing walled courtyard to enjoy all the seasons
- Picturesque views over Armagh City
- Endless opportunities for working from home or business
Additional Information
PropertyLink Estate Agent are proud to present a property steeped in Armagh`s Architectural history. This Georgian residence with Cathedral garden views was first constructed in the 1770 by the Whaley family in what is now known as the Cathedral conservation area. The property then undertook major renovation by the renowned Hearth group in 1992, producing this stunning town house.
Internally this family home has four bedrooms, three reception, two bathrooms, a basement with a newly fitted bespoke fitted kitchen leading to a south facing walled courtyard and a stunning entrance hallway.
A major bonus to this fabulous property is its location, Its City centre location means all local amenities , Schools, Shops and Churches are basically on your doorstep. The internal detailing, character and charm of this unique property can only be truly appreciated upon viewing.
delighted to welcome this four bedroom Georgian Style townhouse to the open market. This home showcases fabulous views of Armagh`s historic Cathedral and offers fantastic living accommodation across four floors. This property has recently gone under some renovation to include a newly fitted kitchen. The property itself comprises of four large bedrooms, two bathrooms, kitchen/dining area, three reception rooms and a small enclosed courtyard to the rear. A private viewing of this property is highly recommend to get a full feel of this elegant property.
Entrance Hall
Entered via a hardwood door with fan window to entrance hall with solid wooden floor.
Drawing room - 16'7" (5.05m) x 14'2" (4.32m)
Frontal aspect views of Armagh`s historic Cathedral, solid wooden floor, feature marble fireplace with gas inset and open plan to rear view sitting room.
Sitting Room - 15'0" (4.57m) x 13'9" (4.19m)
A beautiful south face sitting room with rear aspect window views, bi-fold doors to dining room, solid wooden floor and feature fireplace with gas fire.
Kitchen, dining and lounge - 14'9" (4.5m) x 11'6" (3.51m)
On recent remodelling of this bespoke kitchen and dining space, the discovering of the original brick work which was retained in the designs for the new kitchen bringing all the traditional features with a modern day finish, which I`m sure you agree is fabulous!
Added features include the central island marble work tops and integral sink and wine rack. Open plan to an informal lounge space which offers access to the picturesque courtyard.
Breakfast Room - 14'9" (4.5m) x 11'6" (3.51m)
Located on the basement floor along side the kitchen. Access to rear courtyard. Finished with ceramic floor tiling.
Hidden Pantry leads to Utility and shower room - 9'2" (2.79m) x 6'1" (1.85m)
Accessed via a hidden pantry fully shelved to a utility space plumbed for auto washers, sink in vanity, low flush WC, electric shower and ceramic tiled floor.
Bedroom 1 - 14'2" (4.32m) x 13'3" (4.04m)
Generous double bedroom offering frontal aspect window views, fitted wardrobes and solid wooden floor.
Bedroom 2 - 15'4" (4.67m) x 14'5" (4.39m)
A second generous double bedroom offering wooden floor and rear aspect window views.
Bedroom 3 - 12'8" (3.86m) x 12'6" (3.81m)
Spacious bedroom with side window views, room off which could easily be transformed into a dressing room or en-suite.
Bedroom 4 - 15'5" (4.7m) x 14'4" (4.37m)
Generous double bedroom offering wooden floor, and rear aspect window views.
Bathroom
Composing of low flush WC, pedestal wash hand basin, panel bath with shower over and ceramic tiled floor.
External
The property benefits from an enclosed south facing rear courtyard which is ideal to enjoy all your summer barbecues and entertain with family and friends.
Notice
Please note we have not tested any apparatus, fixtures, fittings, or services. Interested parties must undertake their own investigation into the working order of these items. All measurements are approximate and photographs provided for guidance only.
Internally this family home has four bedrooms, three reception, two bathrooms, a basement with a newly fitted bespoke fitted kitchen leading to a south facing walled courtyard and a stunning entrance hallway.
A major bonus to this fabulous property is its location, Its City centre location means all local amenities , Schools, Shops and Churches are basically on your doorstep. The internal detailing, character and charm of this unique property can only be truly appreciated upon viewing.
delighted to welcome this four bedroom Georgian Style townhouse to the open market. This home showcases fabulous views of Armagh`s historic Cathedral and offers fantastic living accommodation across four floors. This property has recently gone under some renovation to include a newly fitted kitchen. The property itself comprises of four large bedrooms, two bathrooms, kitchen/dining area, three reception rooms and a small enclosed courtyard to the rear. A private viewing of this property is highly recommend to get a full feel of this elegant property.
Entrance Hall
Entered via a hardwood door with fan window to entrance hall with solid wooden floor.
Drawing room - 16'7" (5.05m) x 14'2" (4.32m)
Frontal aspect views of Armagh`s historic Cathedral, solid wooden floor, feature marble fireplace with gas inset and open plan to rear view sitting room.
Sitting Room - 15'0" (4.57m) x 13'9" (4.19m)
A beautiful south face sitting room with rear aspect window views, bi-fold doors to dining room, solid wooden floor and feature fireplace with gas fire.
Kitchen, dining and lounge - 14'9" (4.5m) x 11'6" (3.51m)
On recent remodelling of this bespoke kitchen and dining space, the discovering of the original brick work which was retained in the designs for the new kitchen bringing all the traditional features with a modern day finish, which I`m sure you agree is fabulous!
Added features include the central island marble work tops and integral sink and wine rack. Open plan to an informal lounge space which offers access to the picturesque courtyard.
Breakfast Room - 14'9" (4.5m) x 11'6" (3.51m)
Located on the basement floor along side the kitchen. Access to rear courtyard. Finished with ceramic floor tiling.
Hidden Pantry leads to Utility and shower room - 9'2" (2.79m) x 6'1" (1.85m)
Accessed via a hidden pantry fully shelved to a utility space plumbed for auto washers, sink in vanity, low flush WC, electric shower and ceramic tiled floor.
Bedroom 1 - 14'2" (4.32m) x 13'3" (4.04m)
Generous double bedroom offering frontal aspect window views, fitted wardrobes and solid wooden floor.
Bedroom 2 - 15'4" (4.67m) x 14'5" (4.39m)
A second generous double bedroom offering wooden floor and rear aspect window views.
Bedroom 3 - 12'8" (3.86m) x 12'6" (3.81m)
Spacious bedroom with side window views, room off which could easily be transformed into a dressing room or en-suite.
Bedroom 4 - 15'5" (4.7m) x 14'4" (4.37m)
Generous double bedroom offering wooden floor, and rear aspect window views.
Bathroom
Composing of low flush WC, pedestal wash hand basin, panel bath with shower over and ceramic tiled floor.
External
The property benefits from an enclosed south facing rear courtyard which is ideal to enjoy all your summer barbecues and entertain with family and friends.
Notice
Please note we have not tested any apparatus, fixtures, fittings, or services. Interested parties must undertake their own investigation into the working order of these items. All measurements are approximate and photographs provided for guidance only.
-
Property Link Estate Agents

028 3751 1166



















