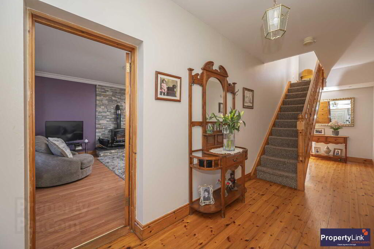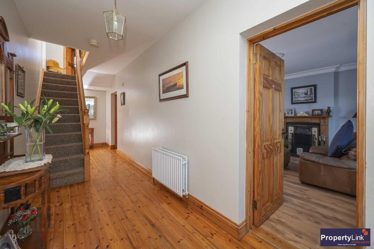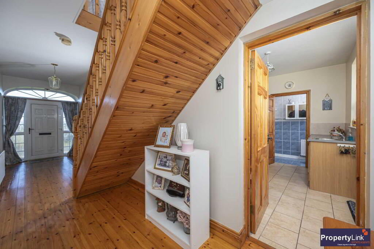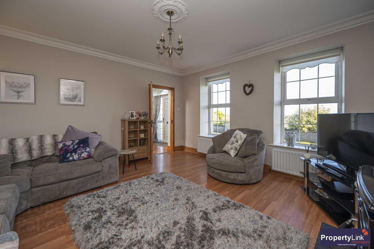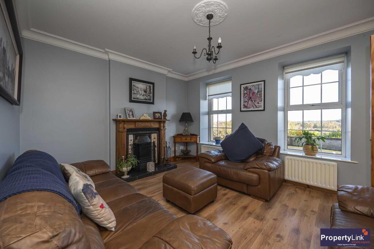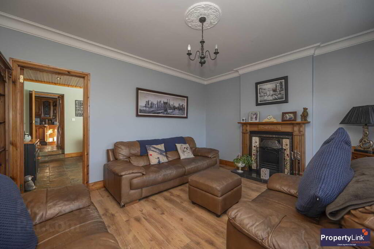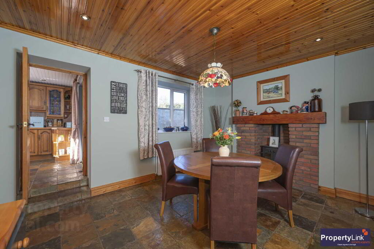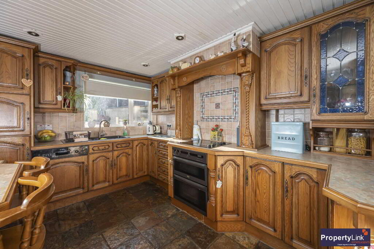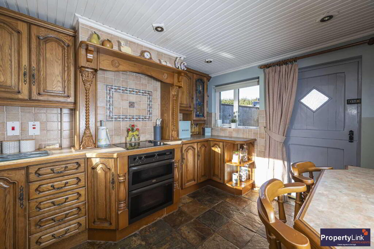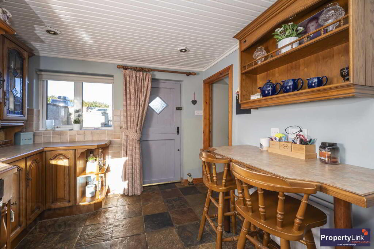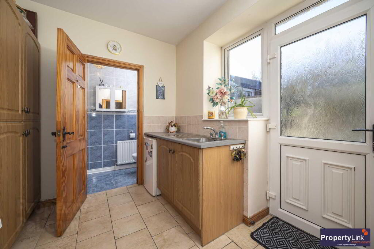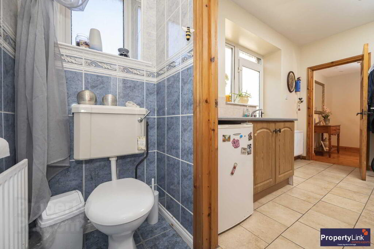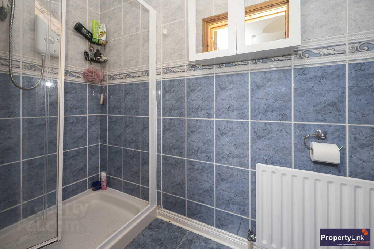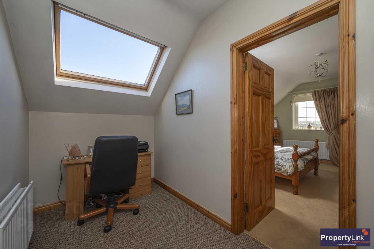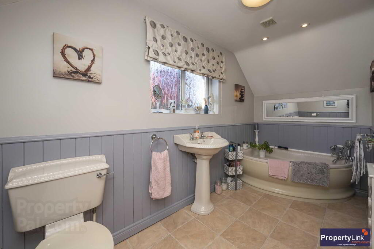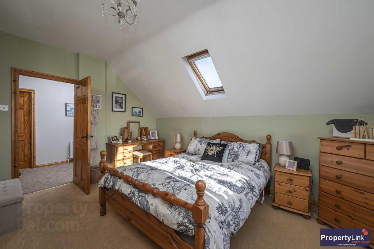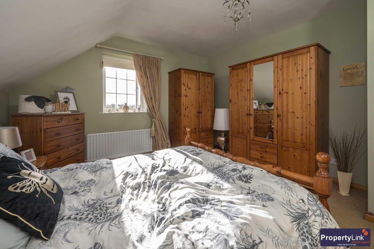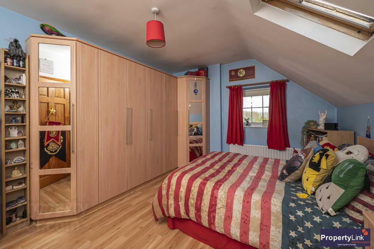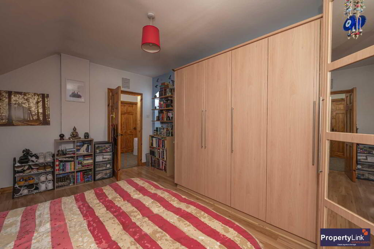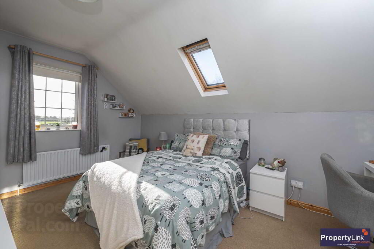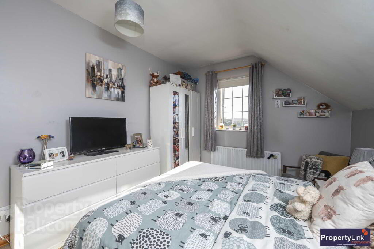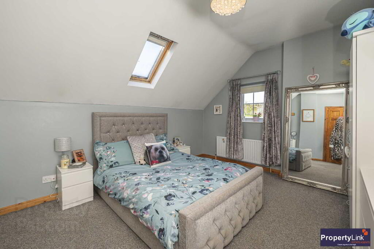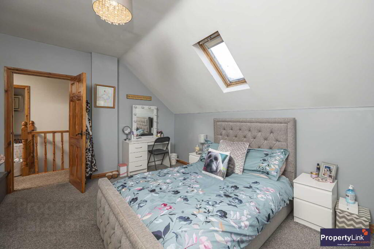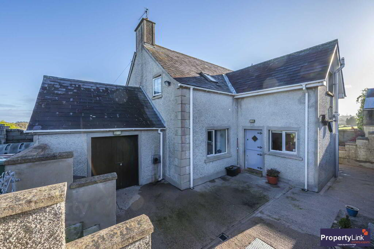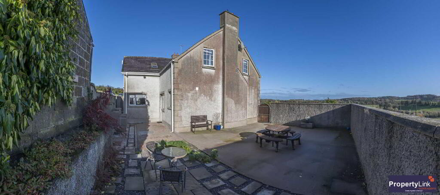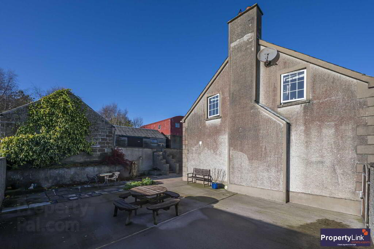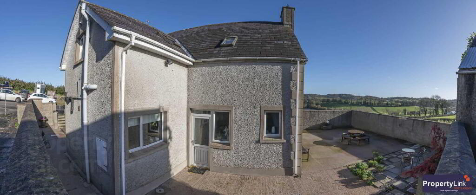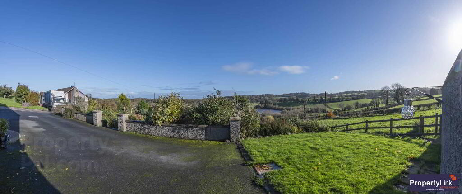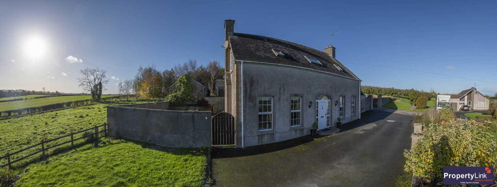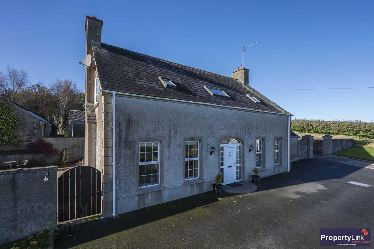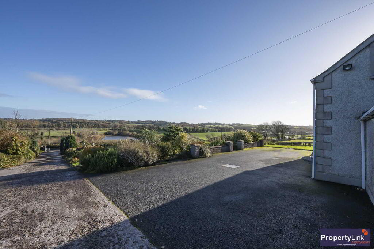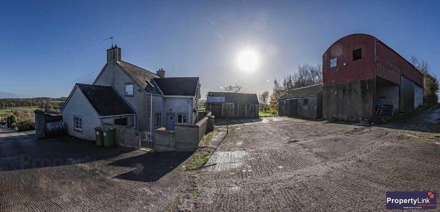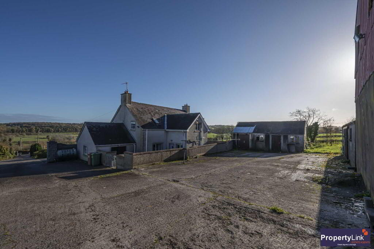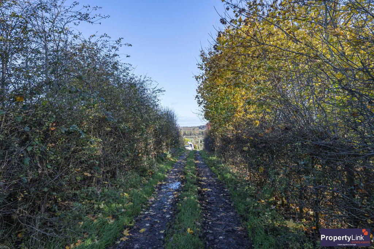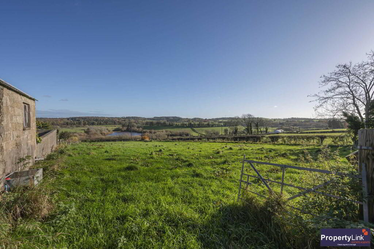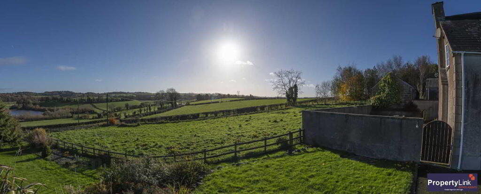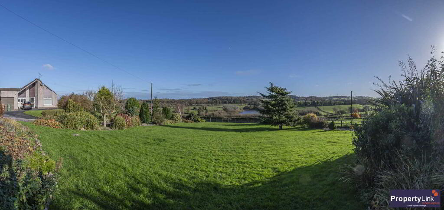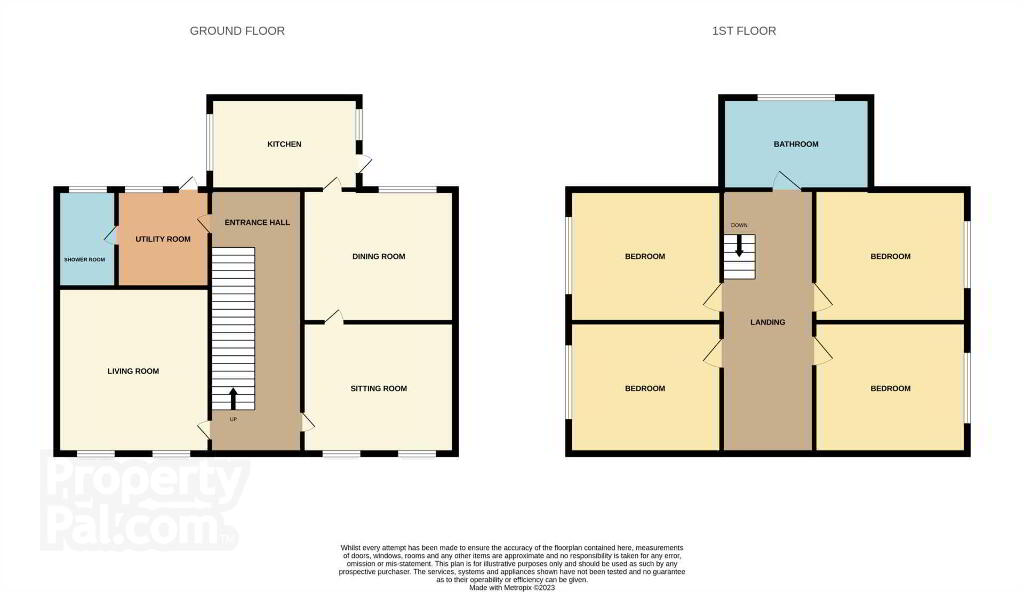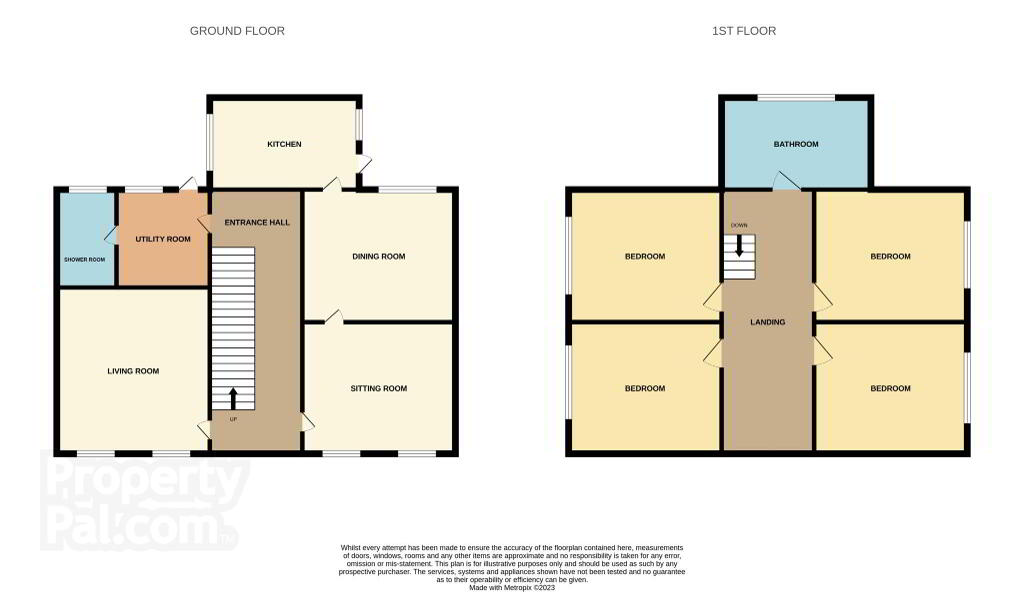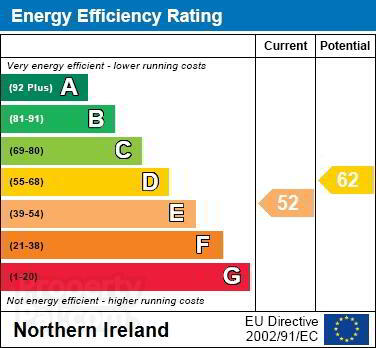
96 Drummanmore Road Armagh, BT61 8RN
4 Bed Detached House For Sale
£315,000
Print additional images & map (disable to save ink)
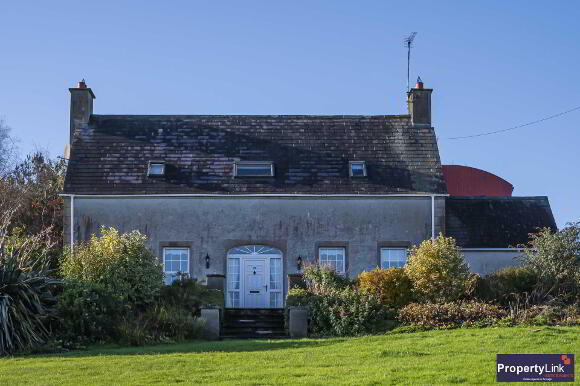
Telephone:
028 3751 1166View Online:
www.propertylink-ni.com/919578Key Information
| Address | 96 Drummanmore Road Armagh, BT61 8RN |
|---|---|
| Price | Last listed at Price from £315,000 |
| Style | Detached House |
| Bedrooms | 4 |
| Receptions | 3 |
| Bathrooms | 2 |
| EPC Rating | E52/D62 |
| Status | Sale Agreed |
Features
- Farm house, land and outbuldings
- Only minutes from Armagh City Centre
- Four large bedrooms
- Three Reception rooms
- Enclosed side yard ideal for entertaining/ barbecues and kids safe space
- Overall Site extends to c. 2 Acres including wood land
- Various outbuldings and sheds
- Private yard and space for parking multiple cars.
- Oil fired central heating
- Breathtaking views our Drumman Lake
Additional Information
Picture Perfect!
Your forever family home is set on the edge of Armagh City centre. This picturesque farm house is a dream for any young local farmer seeking to set up home. Boasting a beautiful four bedroom property with three reception rooms, kitchen, utility and two bathrooms. Set on an elevated site overlooking Drumman lake. This farm house also comes with land and a spacious farm yard with various out buildings and sheds extending to (c) 2 Acres. This holding is a unique opportunity for a young family to have all on your doorstep in a prime location. For further details and to arrange your private viewing please contact our office on 02837511166.
Entrance Hallway - 24'8" (7.52m) x 5'9" (1.75m)
A inviting entrance hallway through uPVC front door leads to solid wooden flooring. Staircase leading to 1st floor and access to all ground floor living space.
Reception 1 - 14'5" (4.39m) x 14'5" (4.39m)
Generous room offering frontal aspect window views, laminated wooden floor and feature wood burning stove.
Sitting room (Reception 2) - 14'4" (4.37m) x 11'6" (3.51m)
Frontal aspect room offering laminated wooden floor, open fire and direct access offered to dining room.
Dining room (Reception 3) - 14'3" (4.34m) x 11'5" (3.48m)
Generous rear aspect room finished with tile floor, wood burning stove and red brick fireplace.
Kitchen - 12'2" (3.71m) x 9'2" (2.79m)
A medium oak kitchen of high and low level units to include hob with extractor fan over, intergrated double oven, intergrated dishwasher, sink and drainer, intergrated fridge, space to house microwave, ceramic tiled floor and rear barn style door leading to rear yard.
Utility room - 11'0" (3.35m) x 8'1" (2.46m)
Offering high and low level units to include stainless steel sink and drainer, fitted cupboard space and space to house autowashers. Second rear door leads to enclosed rear yard.
Shower Room - 8'0" (2.44m) x 3'1" (0.94m)
Shower enclosure with low flush WC finished with wall and floor tiling.
Bedroom 1 - 12'9" (3.89m) x 11'2" (3.4m)
Generous double bedroom offering carpet floor covering and side aspect window views.
Bedroom 2 - 14'9" (4.5m) x 11'5" (3.48m)
Generous double bedroom offering carpet floor covering and side aspect window views.
Bedroom 3 - 15'2" (4.62m) x 11'8" (3.56m)
Generous double bedroom offering carpet floor covering, side aspect window views and fitted wardrobes.
Bedroom 4 - 13'0" (3.96m) x 15'2" (4.62m)
Generous double bedroom offering side aspect window views and carpet floor covering.
Family bathroom
Complete with corner bath, wash hand basin and low flush WC.
External
This Farm house has all you desire inside and out with ample space surrounding the house including farm yard outbuldings, land and gardens laid in lawn.
Garage
Great garage joined to the house with easy access from the rear door across the yard.
Excellent storage houses boiler and has Pvc window.
Outbuilding
Multiple farm building and the farm yard.
Notice
Please note we have not tested any apparatus, fixtures, fittings, or services. Interested parties must undertake their own investigation into the working order of these items. All measurements are approximate and photographs provided for guidance only.
Your forever family home is set on the edge of Armagh City centre. This picturesque farm house is a dream for any young local farmer seeking to set up home. Boasting a beautiful four bedroom property with three reception rooms, kitchen, utility and two bathrooms. Set on an elevated site overlooking Drumman lake. This farm house also comes with land and a spacious farm yard with various out buildings and sheds extending to (c) 2 Acres. This holding is a unique opportunity for a young family to have all on your doorstep in a prime location. For further details and to arrange your private viewing please contact our office on 02837511166.
Entrance Hallway - 24'8" (7.52m) x 5'9" (1.75m)
A inviting entrance hallway through uPVC front door leads to solid wooden flooring. Staircase leading to 1st floor and access to all ground floor living space.
Reception 1 - 14'5" (4.39m) x 14'5" (4.39m)
Generous room offering frontal aspect window views, laminated wooden floor and feature wood burning stove.
Sitting room (Reception 2) - 14'4" (4.37m) x 11'6" (3.51m)
Frontal aspect room offering laminated wooden floor, open fire and direct access offered to dining room.
Dining room (Reception 3) - 14'3" (4.34m) x 11'5" (3.48m)
Generous rear aspect room finished with tile floor, wood burning stove and red brick fireplace.
Kitchen - 12'2" (3.71m) x 9'2" (2.79m)
A medium oak kitchen of high and low level units to include hob with extractor fan over, intergrated double oven, intergrated dishwasher, sink and drainer, intergrated fridge, space to house microwave, ceramic tiled floor and rear barn style door leading to rear yard.
Utility room - 11'0" (3.35m) x 8'1" (2.46m)
Offering high and low level units to include stainless steel sink and drainer, fitted cupboard space and space to house autowashers. Second rear door leads to enclosed rear yard.
Shower Room - 8'0" (2.44m) x 3'1" (0.94m)
Shower enclosure with low flush WC finished with wall and floor tiling.
Bedroom 1 - 12'9" (3.89m) x 11'2" (3.4m)
Generous double bedroom offering carpet floor covering and side aspect window views.
Bedroom 2 - 14'9" (4.5m) x 11'5" (3.48m)
Generous double bedroom offering carpet floor covering and side aspect window views.
Bedroom 3 - 15'2" (4.62m) x 11'8" (3.56m)
Generous double bedroom offering carpet floor covering, side aspect window views and fitted wardrobes.
Bedroom 4 - 13'0" (3.96m) x 15'2" (4.62m)
Generous double bedroom offering side aspect window views and carpet floor covering.
Family bathroom
Complete with corner bath, wash hand basin and low flush WC.
External
This Farm house has all you desire inside and out with ample space surrounding the house including farm yard outbuldings, land and gardens laid in lawn.
Garage
Great garage joined to the house with easy access from the rear door across the yard.
Excellent storage houses boiler and has Pvc window.
Outbuilding
Multiple farm building and the farm yard.
Notice
Please note we have not tested any apparatus, fixtures, fittings, or services. Interested parties must undertake their own investigation into the working order of these items. All measurements are approximate and photographs provided for guidance only.
-
Property Link Estate Agents

028 3751 1166

