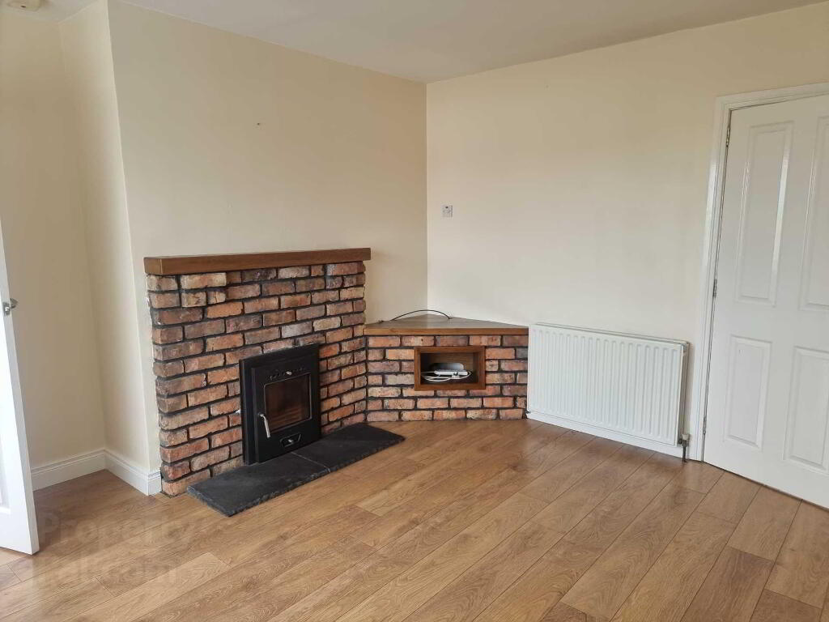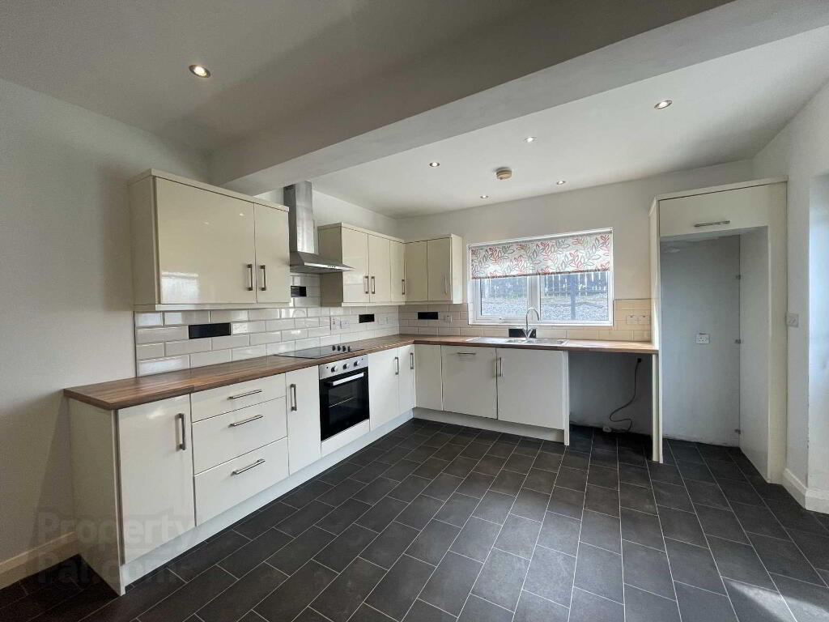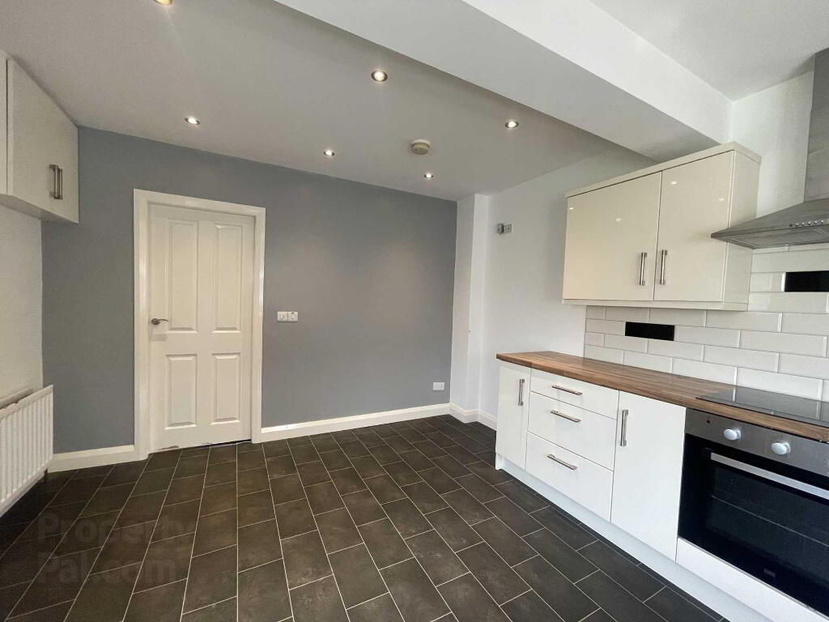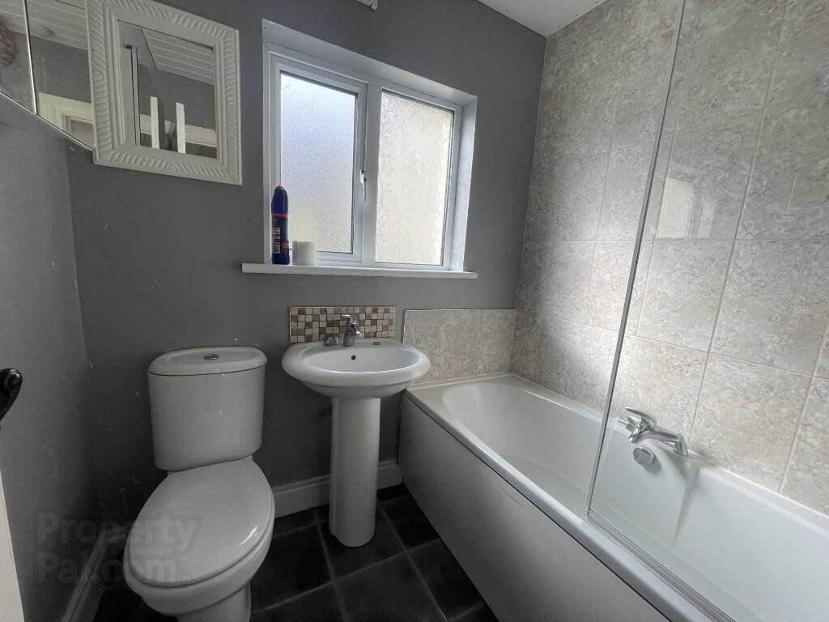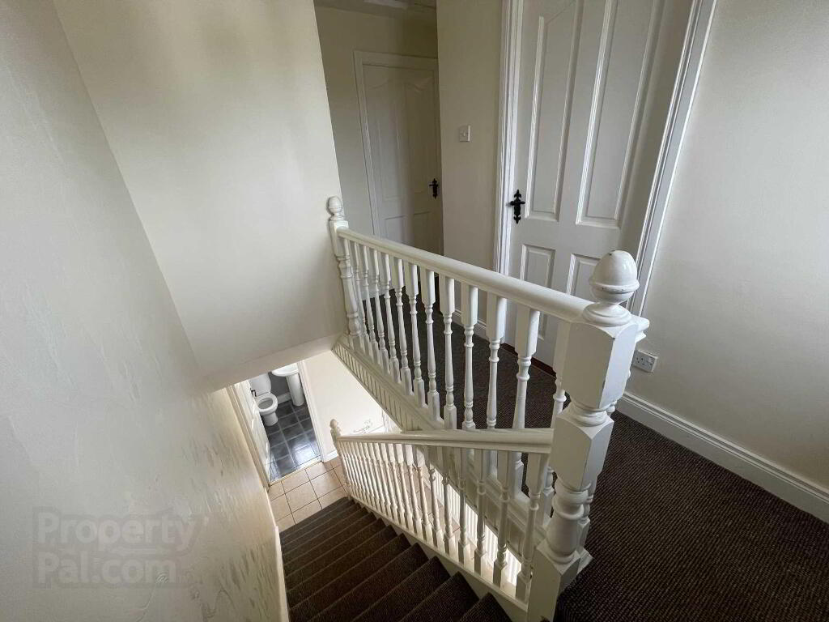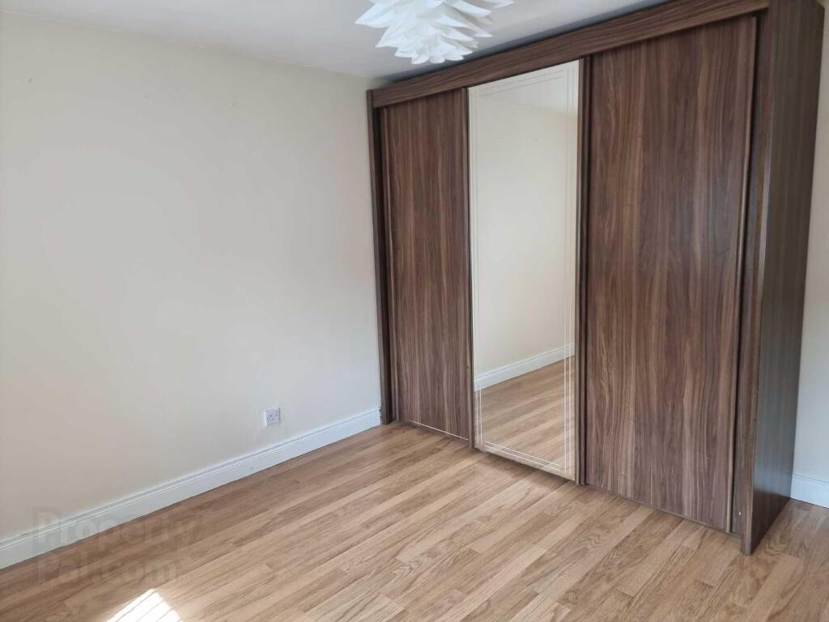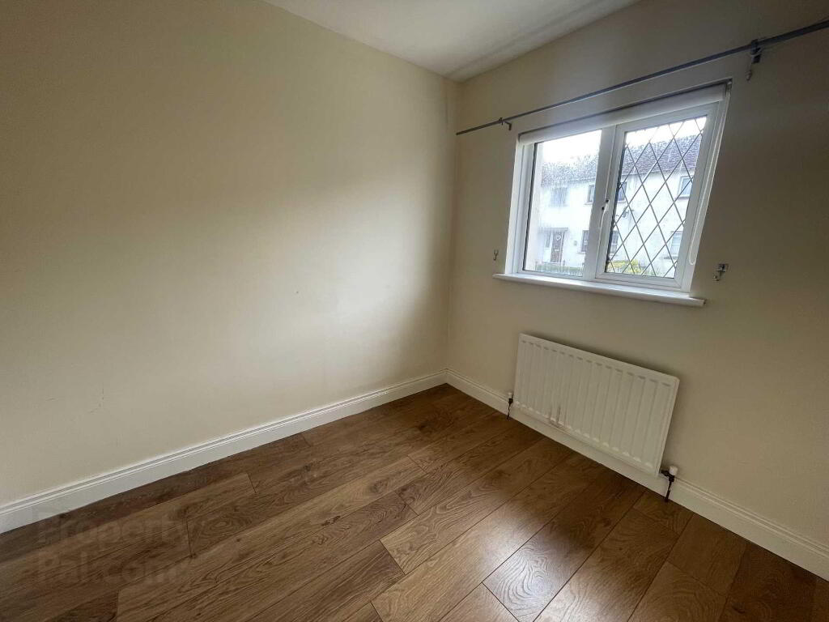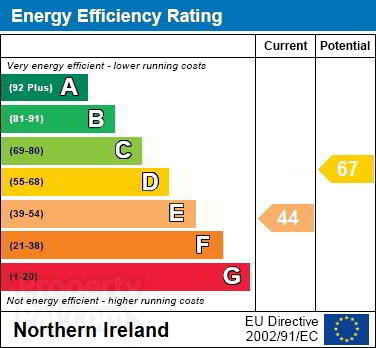
7 Bellevue Terrace Richhill, BT61 9QE
3 Bed End-terrace House For Sale
£95,000
Print additional images & map (disable to save ink)
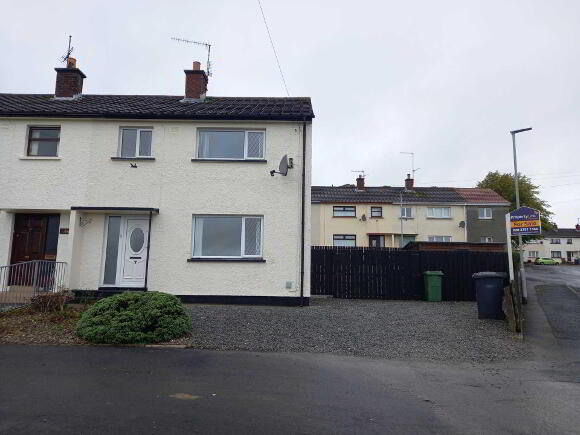
Telephone:
028 3751 1166View Online:
www.propertylink-ni.com/915584Key Information
| Address | 7 Bellevue Terrace Richhill, BT61 9QE |
|---|---|
| Price | Last listed at Offers around £95,000 |
| Style | End-terrace House |
| Bedrooms | 3 |
| Receptions | 1 |
| Bathrooms | 1 |
| EPC Rating | E44/D67 |
| Status | Sale Agreed |
Additional Information
This end terraced is located on a generous corner site with ample parking and good size enclosed garden to the rear. Internally the property is in good order and offers modern spacious accommodation throughout. The kitchen has been extended and offers cream high gloss modern fitted units with intergrated appliances. All local amenities are within walking distance of Richhill village. For further details and to arrange a private viewing of this property, please contact our office.
Entrance Hall
Entered via a pvc door to hallway with ceramic tiled floor.
Lounge - 13'2" (4.01m) x 13'1" (3.99m)
Generous frontal aspect room offering laminate wooden floor, red brick fireplace with glass front fire inset.
Kitchen - 15'2" (4.62m) x 11'6" (3.51m)
Generous kitchen composing of high and low level fitted units to include space for fridge freezer and dishwasher, Stainless steel sink and drainer, intergrated oven with electric hob and extractor fan over. Lino floor covering.
Bathroom - 6'4" (1.93m) x 5'4" (1.63m)
Three piece suite to include panel bath with shower over, pedestal wash hand basin and low flush WC.
Bedroom 1 - 13'1" (3.99m) x 8'3" (2.51m)
Generous double frontal aspect bedroom with laminate wooden floor.
Bedroom 2 - 11'4" (3.45m) x 10'4" (3.15m)
Generous double bedroom, rear aspect window views, laminated wooden floor and fitted slide robes.
Bedroom 3 - 8'3" (2.51m) x 8'2" (2.49m)
rear aspect window views, laminate wooden floor and space to house single bed.
Outside
To the rear of this property there is an enclosed garden in lawn and patio area, to the front there is a stoned driveway and private parking.
what3words /// taller.transit.forgotten
Notice
Please note we have not tested any apparatus, fixtures, fittings, or services. Interested parties must undertake their own investigation into the working order of these items. All measurements are approximate and photographs provided for guidance only.
Entrance Hall
Entered via a pvc door to hallway with ceramic tiled floor.
Lounge - 13'2" (4.01m) x 13'1" (3.99m)
Generous frontal aspect room offering laminate wooden floor, red brick fireplace with glass front fire inset.
Kitchen - 15'2" (4.62m) x 11'6" (3.51m)
Generous kitchen composing of high and low level fitted units to include space for fridge freezer and dishwasher, Stainless steel sink and drainer, intergrated oven with electric hob and extractor fan over. Lino floor covering.
Bathroom - 6'4" (1.93m) x 5'4" (1.63m)
Three piece suite to include panel bath with shower over, pedestal wash hand basin and low flush WC.
Bedroom 1 - 13'1" (3.99m) x 8'3" (2.51m)
Generous double frontal aspect bedroom with laminate wooden floor.
Bedroom 2 - 11'4" (3.45m) x 10'4" (3.15m)
Generous double bedroom, rear aspect window views, laminated wooden floor and fitted slide robes.
Bedroom 3 - 8'3" (2.51m) x 8'2" (2.49m)
rear aspect window views, laminate wooden floor and space to house single bed.
Outside
To the rear of this property there is an enclosed garden in lawn and patio area, to the front there is a stoned driveway and private parking.
what3words /// taller.transit.forgotten
Notice
Please note we have not tested any apparatus, fixtures, fittings, or services. Interested parties must undertake their own investigation into the working order of these items. All measurements are approximate and photographs provided for guidance only.
-
Property Link Estate Agents

028 3751 1166

