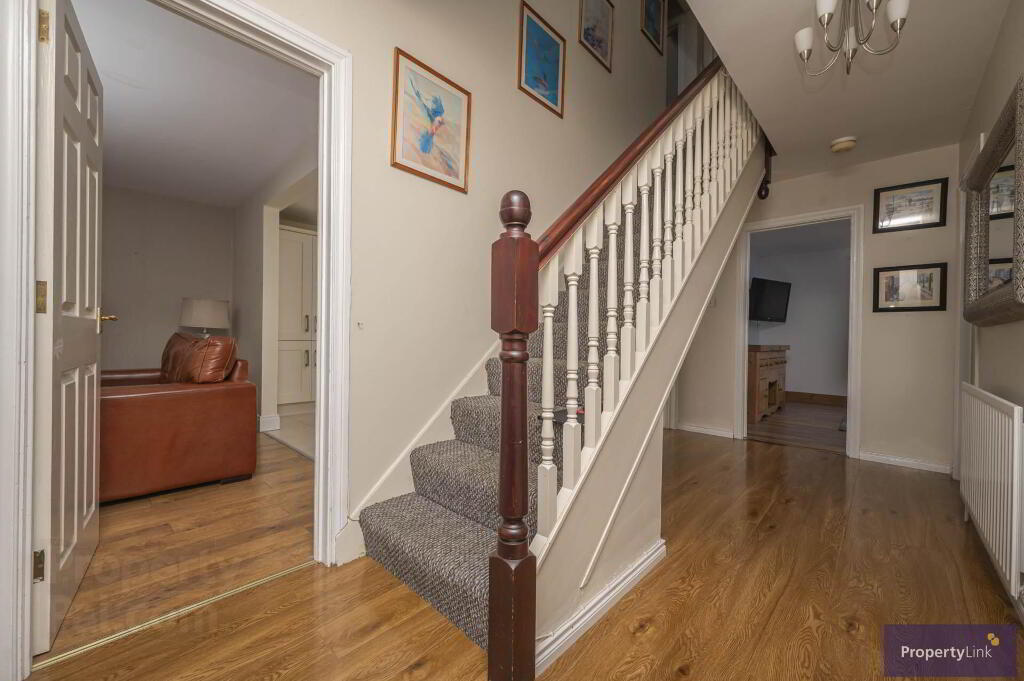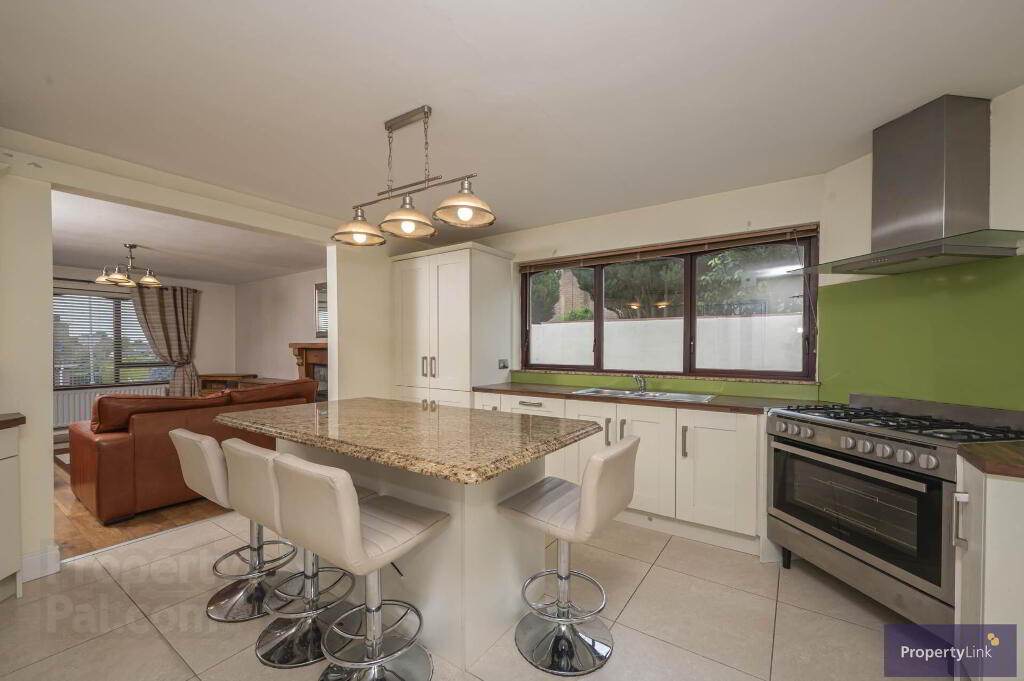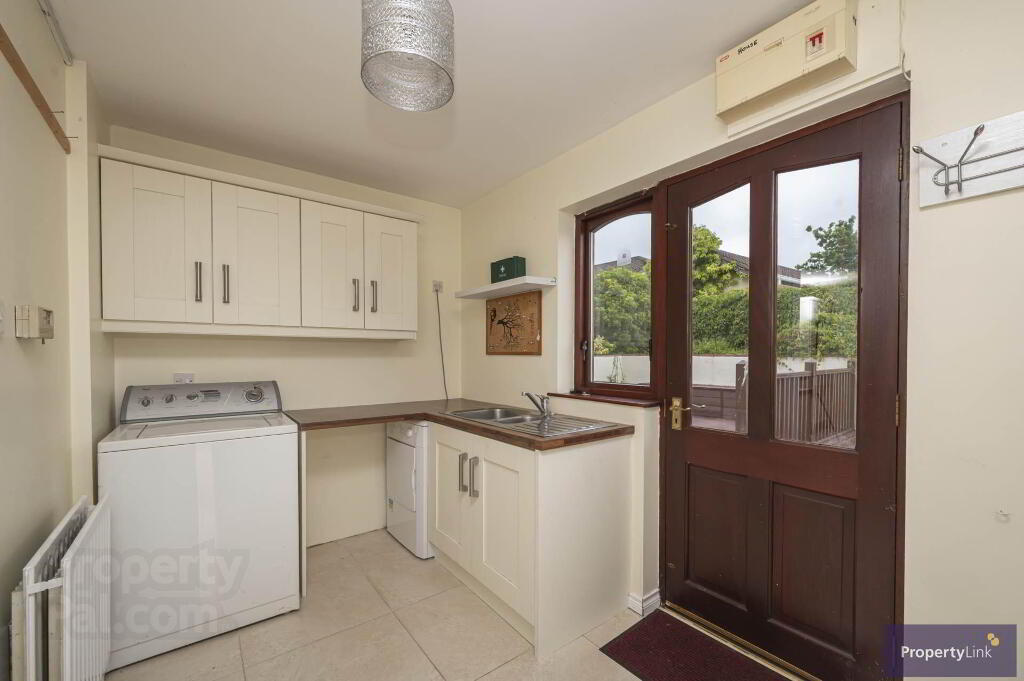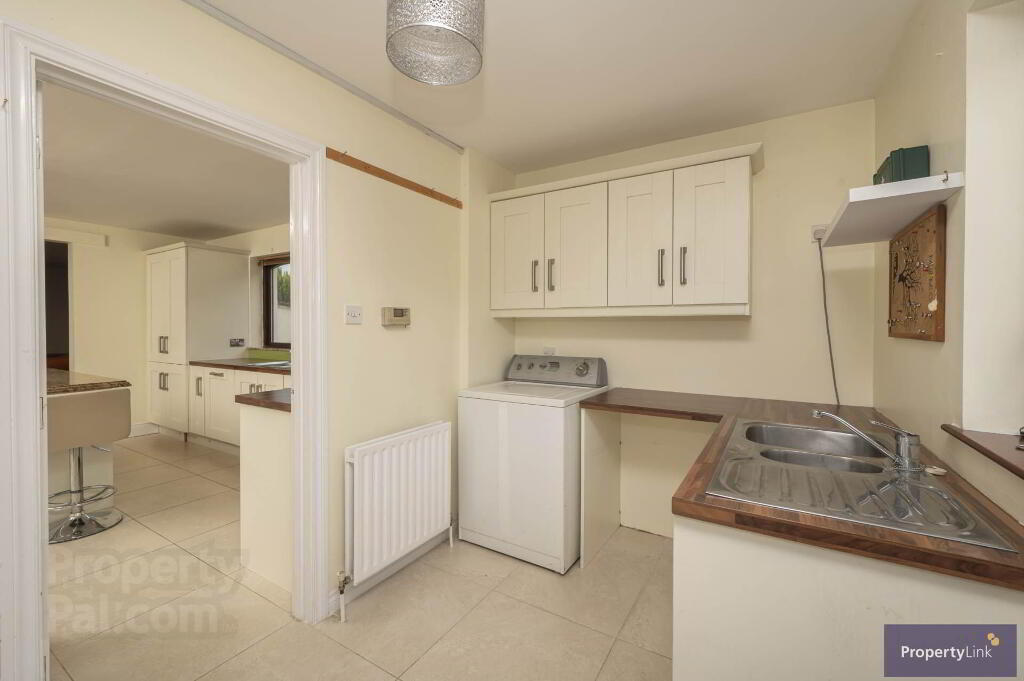
22 Thornleigh Armagh, BT60 1HT
4 Bed Detached House For Sale
£259,950
Print additional images & map (disable to save ink)
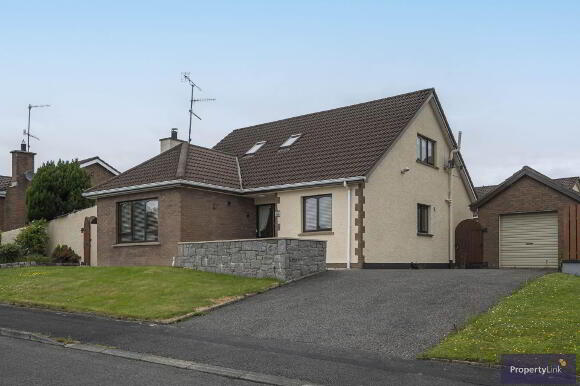
Telephone:
028 3751 1166View Online:
www.propertylink-ni.com/1020513Key Information
| Address | 22 Thornleigh Armagh, BT60 1HT |
|---|---|
| Price | Last listed at Offers around £259,950 |
| Style | Detached House |
| Bedrooms | 4 |
| Receptions | 2 |
| Bathrooms | 2 |
| EPC Rating | D60/D63 |
| Status | Sale Agreed |
Features
- Detached
- 4 Bedrooms
- 2 Reception Rooms
- Kitchen/Dining Area
- Utility Room
- Detached Garage
- 2 Bathrooms
- Enclosed rear yard laid in patio and decking
- Within walking distance to all amenities
Additional Information
Welcome to 22 Thronleigh, a superb detached residence located in one of Armagh`s most desirable and well established residential areas. This spacious and beautifully maintained family home offers the perfect blend of comfort, privacy, and convenience, ideal for growing families or those seeking a home in a peaceful cul-de-sac setting.
Internally, the home boasts a bright and versatile layout. The entrance hallway leads to two comfortable reception rooms, each offering natural light and flexible use for living, dining, or even a home office. The kitchen is well equipped with quality units and connects conveniently to the utility room. Upstairs, the four bedrooms provide excellent accommodation, supported by a family bathroom and additional downstairs facilities.
Externally, the property is enhanced by a stone boundary wall, a large tarmac driveway, and an enclosed rear yard offering privacy and security. The detached garage provides excellent storage or workspace options.
Situated within close proximity to local schools, shops, and Armagh city centre, this home is perfectly positioned for convenience while enjoying a peaceful suburban setting.
Early viewing is highly recommended to appreciate all that this impressive home has to offer. For more information on this property, or to arrange a private viewing, contact out office.
Entrance Hall - 15'3" (4.65m) x 6'4" (1.93m)
Entered through a solid wooden door to hall way with wooden floor.
Living Room - 16'6" (5.03m) x 12'7" (3.84m)
A frontal aspect room offering laminate wooden floor, open plan to kitchen and feature wooden fireplace with wooden burning stove.
Kitchen - 14'6" (4.42m) x 13'2" (4.01m)
A modern fitted kitchen offering high and low level fitted units, stainless steel sink and drainer, space to house fridge/freezer, space to house cooker with extractor fan over, intergrated dishwasher and microwave, island with storage and seating space, side aspect window views, ceramic tiled floor, open plan to the living area and access to the utility room.
Utility Room - 12'7" (3.84m) x 6'8" (2.03m)
Rear aspect utility room offering ceramic tiled floor, access to enclosed rear yard, fitted units to include space to house auto-washers and stainless steel sink and drainer.
2nd Reception - 15'6" (4.72m) x 11'6" (3.51m)
A second generous reception room offering rear aspect window views and laminate wooden floor.
Bathroom - 8'6" (2.59m) x 7'4" (2.24m)
Located on the ground floor offering low flush WC, sink in vanity, panel bath with shower over, side aspect window views and ceramic tiled floor.
Bedroom 1 - 13'4" (4.06m) x 12'1" (3.68m)
Located on the ground floor, frontal aspect window views and laminate wooden floor.
Bedroom 2 - 13'4" (4.06m) x 12'1" (3.68m)
Composing of laminate wooden floor, side aspect window views and ample space to house double bed.
Bedroom 3 - 12'7" (3.84m) x 10'5" (3.18m)
A spacious double bedroom with laminate wooden floor and side aspect window views.
Bedroom 4 - 12'7" (3.84m) x 9'6" (2.9m)
Composing of laminate wooden floor and side aspect window views.
Shower Room - 9'6" (2.9m) x 4'5" (1.35m)
Composing of pedestal wash hand basin, low flush WC and shower.
Garage - 16'9" (5.11m) x 10'0" (3.05m)
A sizeable detached garage with electric and roller shutter door.
Outside
An enclosed paved yard to the rear with decking area, pedestrian access is offered to the front, small garden in lawn, tarmac driveway and private parking.
Notice
Please note we have not tested any apparatus, fixtures, fittings, or services. Interested parties must undertake their own investigation into the working order of these items. All measurements are approximate and photographs provided for guidance only.
Internally, the home boasts a bright and versatile layout. The entrance hallway leads to two comfortable reception rooms, each offering natural light and flexible use for living, dining, or even a home office. The kitchen is well equipped with quality units and connects conveniently to the utility room. Upstairs, the four bedrooms provide excellent accommodation, supported by a family bathroom and additional downstairs facilities.
Externally, the property is enhanced by a stone boundary wall, a large tarmac driveway, and an enclosed rear yard offering privacy and security. The detached garage provides excellent storage or workspace options.
Situated within close proximity to local schools, shops, and Armagh city centre, this home is perfectly positioned for convenience while enjoying a peaceful suburban setting.
Early viewing is highly recommended to appreciate all that this impressive home has to offer. For more information on this property, or to arrange a private viewing, contact out office.
Entrance Hall - 15'3" (4.65m) x 6'4" (1.93m)
Entered through a solid wooden door to hall way with wooden floor.
Living Room - 16'6" (5.03m) x 12'7" (3.84m)
A frontal aspect room offering laminate wooden floor, open plan to kitchen and feature wooden fireplace with wooden burning stove.
Kitchen - 14'6" (4.42m) x 13'2" (4.01m)
A modern fitted kitchen offering high and low level fitted units, stainless steel sink and drainer, space to house fridge/freezer, space to house cooker with extractor fan over, intergrated dishwasher and microwave, island with storage and seating space, side aspect window views, ceramic tiled floor, open plan to the living area and access to the utility room.
Utility Room - 12'7" (3.84m) x 6'8" (2.03m)
Rear aspect utility room offering ceramic tiled floor, access to enclosed rear yard, fitted units to include space to house auto-washers and stainless steel sink and drainer.
2nd Reception - 15'6" (4.72m) x 11'6" (3.51m)
A second generous reception room offering rear aspect window views and laminate wooden floor.
Bathroom - 8'6" (2.59m) x 7'4" (2.24m)
Located on the ground floor offering low flush WC, sink in vanity, panel bath with shower over, side aspect window views and ceramic tiled floor.
Bedroom 1 - 13'4" (4.06m) x 12'1" (3.68m)
Located on the ground floor, frontal aspect window views and laminate wooden floor.
Bedroom 2 - 13'4" (4.06m) x 12'1" (3.68m)
Composing of laminate wooden floor, side aspect window views and ample space to house double bed.
Bedroom 3 - 12'7" (3.84m) x 10'5" (3.18m)
A spacious double bedroom with laminate wooden floor and side aspect window views.
Bedroom 4 - 12'7" (3.84m) x 9'6" (2.9m)
Composing of laminate wooden floor and side aspect window views.
Shower Room - 9'6" (2.9m) x 4'5" (1.35m)
Composing of pedestal wash hand basin, low flush WC and shower.
Garage - 16'9" (5.11m) x 10'0" (3.05m)
A sizeable detached garage with electric and roller shutter door.
Outside
An enclosed paved yard to the rear with decking area, pedestrian access is offered to the front, small garden in lawn, tarmac driveway and private parking.
Notice
Please note we have not tested any apparatus, fixtures, fittings, or services. Interested parties must undertake their own investigation into the working order of these items. All measurements are approximate and photographs provided for guidance only.
-
Property Link Estate Agents

028 3751 1166

