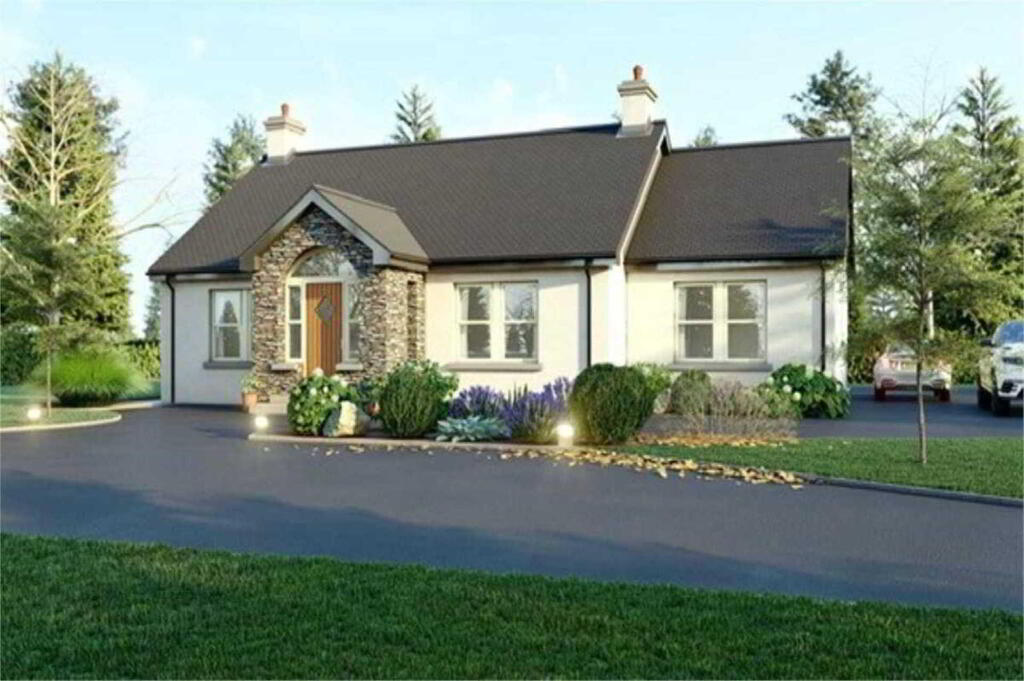Key Information
| Address | New Build,@, Drumnagally Road, Banbridge |
|---|---|
| Style | Bungalow |
| Status | For sale |
| Price | Offers around £350,000 |
| Bedrooms | 4 |
| Bathrooms | 2 |
| Receptions | 1 |
| Heating | Oil |
Features
- 2 Reception Rooms
- Open plan Kitchen/Dining Room
- 4 Bedrooms
- 2 Bedrooms with en-suite
- Modern Fitted Bathroom Suite
- Separate WC
- Utility Room
- Garden Area
Additional Information
We are pleased to offer to the market this new detached four bedroom bungalow c. 2100 sq. ft. located in a semi-rural setting on the outskirts of Banbridge town. Internally the property will be built to meet the needs of modern family living and finished to a high turnkey specification. Accommodation is offered all on one level and the purchaser will be given the option to put the final finishing touches to this new build property. Directions: From Scarva Road take Point Road. Proceed along Point Road to Crossroads and take first right at crossroads. The site is situated along the Drumnagally Road on the left hand side.Entrance Porch - 7'11" (2.41m) x 5'3" (1.6m)
Entrance Hall - 18'5" (5.61m) x 6'7" (2.01m)
Family Room - 14'9" (4.5m) x 12'2" (3.71m)
Lounge - 14'9" (4.5m) x 13'11" (4.24m)
Kitchen - 17'1" (5.21m) x 14'9" (4.5m)
Open Plan to Dining Area
Dining Area - 13'10" (4.22m) x 9'6" (2.9m)
Rear Hall - 4'3" (1.3m) x 4'0" (1.22m)
Separate WC - 8'3" (2.51m) x 4'3" (1.3m)
Utility Room - 9'3" (2.82m) x 6'7" (2.01m)
Hotpress - 7'3" (2.21m) x 5'7" (1.7m)
Master Bedroom - 15'5" (4.7m) x 12'10" (3.91m)
Bedroom 2 - 13'6" (4.11m) x 10'10" (3.3m)
Bedroom 3 - 13'6" (4.11m) x 10'10" (3.3m)
Bedroom 4 - 13'5" (4.09m) x 10'10" (3.3m)
Bathroom - 9'3" (2.82m) x 8'3" (2.51m)
Notice
Please note we have not tested any apparatus, fixtures, fittings, or services. Interested parties must undertake their own investigation into the working order of these items. All measurements are approximate and photographs provided for guidance only.


