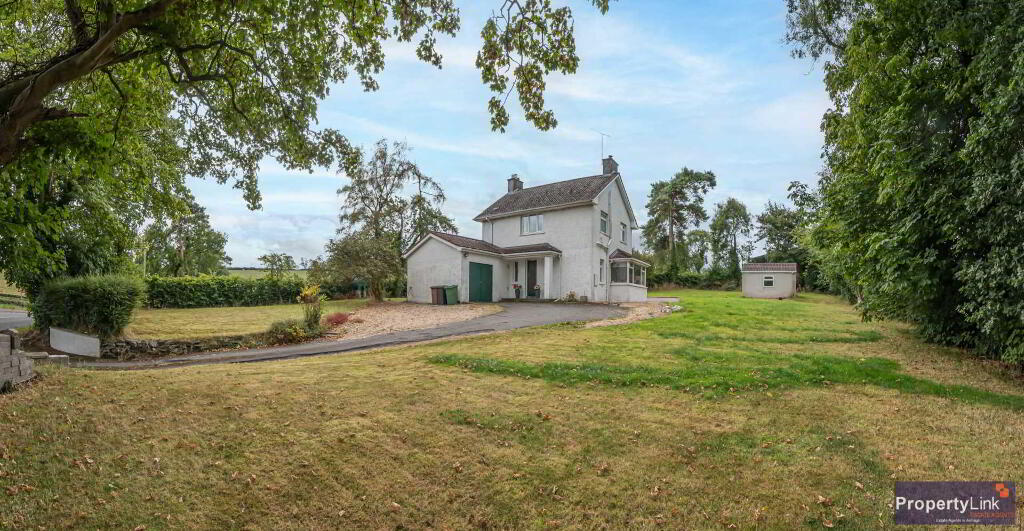Key Information
| Address | 71 Hamiltonsbawn Road, Armagh |
|---|---|
| Style | Detached House |
| Status | Sale agreed |
| Price | Offers over £239,950 |
| Bedrooms | 3 |
| Bathrooms | 2 |
| Receptions | 3 |
| Heating | Oil |
| EPC Rating | F36/D62 |
Features
- Upvc Double glazing windows
- Three generous bedrooms
- Two Receptions
- Open plan kitchen and dining space
- Intergal and detached garages
- Excellent site on the edge of Armagh City centre
- Forever family home
- Within walking distance to all local amenities
- Oil fired central heating
Additional Information
"Picture Perfect"This detached property is a forever home which is located on the end of Armagh City centre. This family home is full of character and charm boasting two receptions with open plan kicthen and three generous bedrooms on the second floor. The property rests on a desirable site surrounded by countryside views. Added extras include internal and detached garages and private sun spot to the rear. The new purchasers will have plenty of scope to put their own stamp on it. This property is sure to attract attention please do not hesitate to contact us to arrange your private viewing.
Entrance Hall
A welcoming entrance hallway with parquet wooden floor.
Reception 1 - 17'1" (5.21m) x 13'7" (4.14m)
A grand family room with parquet wooden floor, feature open fire with wood burning stove, tiled hearth and wooden beam over, beautiful rear garden views.
Reception 2 - 13'9" (4.19m) x 10'6" (3.2m)
A generous second reception room with glass french doors leading to kitchen dining space, parquet wooden floor, open fire with cast iron surround and tiled hearth.
Kitchen/Dining Area - 23'8" (7.21m) x 17'6" (5.33m)
A large kitchen dining space offering high and low fitted units to include ceramic sink and drainer, intergrated dishwasher and fridge/freezer, Oil fired Stanley stove, part wooden and part tiled floor, direct access to rear patio area.
Utility Area - 9'7" (2.92m) x 3'8" (1.12m)
Direct access to garage, space for auto washers and ceramic tiled floor.
Downstair WC - 6'5" (1.96m) x 3'2" (0.97m)
Ground floor WC comprising of ceramic tiled floor, floating sink and low flush WC.
Master Bedroom - 13'7" (4.14m) x 12'0" (3.66m)
A large master bedroom with built in wardrobes, rear garden views and carpet floor covering.
Bedroom 2 - 11'6" (3.51m) x 10'6" (3.2m)
A generous second double bedroom offering built in wardrobe storage.
Bedroom 3
Generous double bedroom offering side window views.
Bathroom
Three piece suite comprising of low flush WC, panel bath with electric shower over and pedestal wash hand basin.
what3words /// middle.domestic.symphonic
Notice
Please note we have not tested any apparatus, fixtures, fittings, or services. Interested parties must undertake their own investigation into the working order of these items. All measurements are approximate and photographs provided for guidance only.


