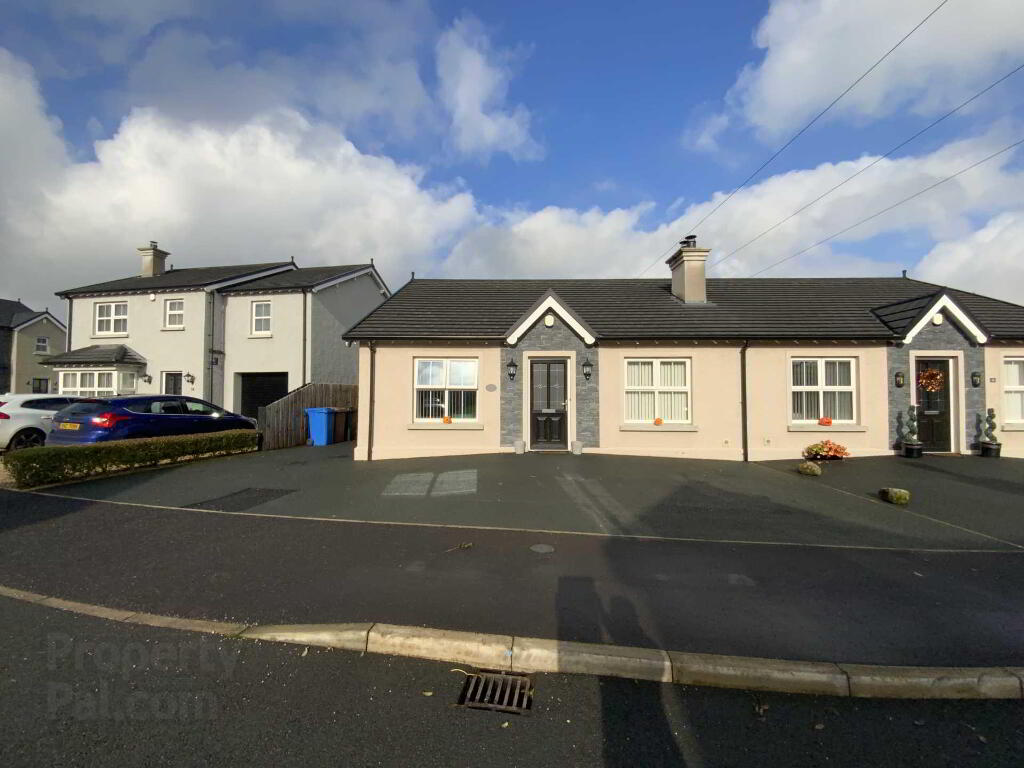Key Information
| Address | 35 Clarefield Grange, Killyman, Dungannon |
|---|---|
| Style | Semi-detached House |
| Status | Sale agreed |
| Price | Guide price £139,000 |
| Bedrooms | 2 |
| Bathrooms | 2 |
| Receptions | 1 |
| EPC Rating | B84/B84 |
Features
- Upvc double glazing windows and doors
- Oil fired central heating
- Two generous bedrooms master with en-suite
- Generous Lounge with multi fuel wood burner
- Spacious kicthen and dining with utility off
- Private tarmac driveway to the front
- Enclosed rear garden laid in lawn
- Excellent condition throughout with solid oak doors
- Excellent location close to all local amenities and easy access to M1
- Bungalow one level living accommodation
Additional Information
Home sweet homeWelcome to the market number 35 Clarefield. This beautiful two bedroom semi-detached bungalow is the perfect place for someone getting onto the property market or ideal for someone down sizing and require one level living accommodation. The property is in excellent condition throughout boasting two bedrooms master with en-suite, generous lounge, spacious kitchen and dining room with utility off and bathroom. Externally the bungalow has a private tarmac driveway and parking to the front and side with an enclosed rear garden laid in lawn. Located close to the M1 and convenient to all local amenities. This property is sure to attract attention please call the office on 02837511166 to arrange a private viewing.
Entrance Hallway
An inviting entrance hallway with tiled effect lino floor covering. Access to all rooms.
Lounge - 15'7" (4.75m) x 10'8" (3.25m)
A generous reception room with multi-fuel wood burning stove. Carpet floor covering. Beautiful frontal aspect window views and ample space for lounge furniture.
Bedroom 1 - 10'1" (3.07m) x 9'11" (3.02m)
A frontal aspect bedroom sizable double with carpet floor covering.
Kitchen and dining room - 17'9" (5.41m) x 15'5" (4.7m)
A spacious kitchen and dining area with high and low level fitted units with integrated appliances to include dishwasher, electric four ring hob and oven with extractor over and fridge freezer. Ample space to house large dining table and six chairs. Finished with ceramic floor tiles and utility off with rear door access to rear garden.
Utility
To include low level fitted unit. Space to house auto washers with stainless steel sink and drainer. Ceramic floor tiling and rear door access.
Master bedroom en-suite - 17'2" (5.23m) x 10'4" (3.15m)
A generous master bedroom with rear aspect window views and carpet floor covering. Ensuite- shower room off.
Bathroom - 6'5" (1.96m) x 6'2" (1.88m)
A three piece bathroom suite to include panel bath pedestal wash hand basin and two flush WC. Complete with ceramic wall and floor tiling.
External
This two bedroom bungalow is set on a beautiful flat site offer tarmac driveway to the front and side. The rear garden is laid in lawn and enclosed with panel fencing with gate access to the front. Outside tap.
Notice
Please note we have not tested any apparatus, fixtures, fittings, or services. Interested parties must undertake their own investigation into the working order of these items. All measurements are approximate and photographs provided for guidance only.


