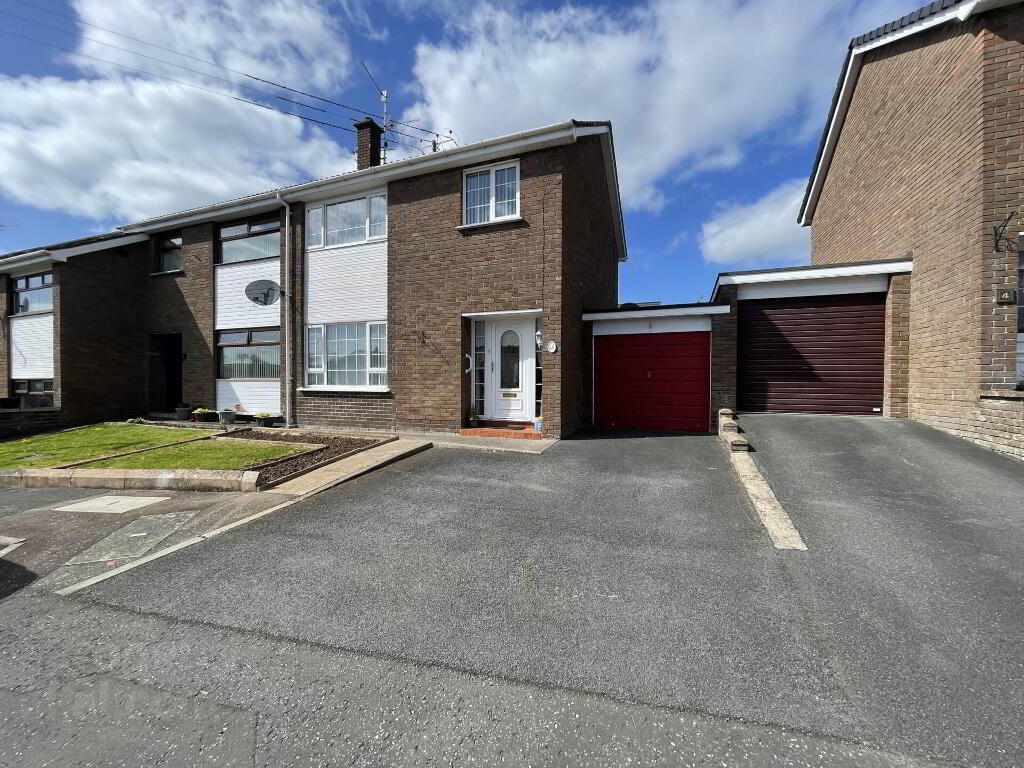Key Information
| Address | 5 Broomhill, Portadown, Craigavon |
|---|---|
| Style | Semi-detached House |
| Status | Sale agreed |
| Price | Offers over £95,000 |
| Bedrooms | 3 |
| Bathrooms | 1 |
| Receptions | 1 |
| EPC Rating | D65/D66 |
Features
- Semi-detached
- 1 reception room
- modern fitted kitchen
- garage
- private parking
- 3 bedrooms with fitted furniture
- shower room
- oil fired central heating
- Upvc double glazing
- tastefully decorated throughout
Additional Information
This semi detached property is located within the small development Broomhill, on the outskirts of Portadown and convenient to Richhill. Internally this property is in immaculate order offering living accommodation across two floors to include spacious living room, kitchen, 3 bedrooms and shower room. Externally this home offers a generous garage, private parking and an enclosed garden in lawn. This property may be of interest to the 1st time buyer or the investment market. For more information on this property, or to arrange a private viewing, contact our office.Entrance Hall
Entered via a PVC door to hall way with carpet floor covering.
Living Room - 13'5" (4.09m) x 11'6" (3.51m)
Spacious frontal aspect room offering carpet floor covering and feature fireplace with electric inset.
Kitchen - 13'5" (4.09m) x 9'8" (2.95m)
Modern fitted high and low level units to include stainless steel sink and drainer, space to house auto washer, cooker and fridge, rear aspect window views, ceramic tiled floor and ample space to house dining table.
Rear Hall - 6'8" (2.03m) x 5'8" (1.73m)
Offering fitted cupboard and storage space and direct access to rear garden.
Shower Room - 5'9" (1.75m) x 5'3" (1.6m)
Composing of walk in shower, low flush WC, pedestal wash hand basin, ceramic tiled floor and PVC wall panelling.
Master Bedroom - 12'3" (3.73m) x 10'6" (3.2m)
Generous double bedroom offering frontal aspect window views, carpet floor covering, built in wardrobe storage.
Bedroom 2 - 13'5" (4.09m) x 8'4" (2.54m)
A second generous double bedroom with carpet floor covering, rear aspect window views and fitted wardrobes.
Bedroom 3 - 9'9" (2.97m) x 8'4" (2.54m)
Single bedroom offering carpet floor covering, frontal aspect window views and fitted wardrobes.
Garage - 26'8" (8.13m) x 8'6" (2.59m)
Accessed via rear door or up and over door to the front, concrete floor and electric.
what3words /// busters.blackbird.drifters
Notice
Please note we have not tested any apparatus, fixtures, fittings, or services. Interested parties must undertake their own investigation into the working order of these items. All measurements are approximate and photographs provided for guidance only.


