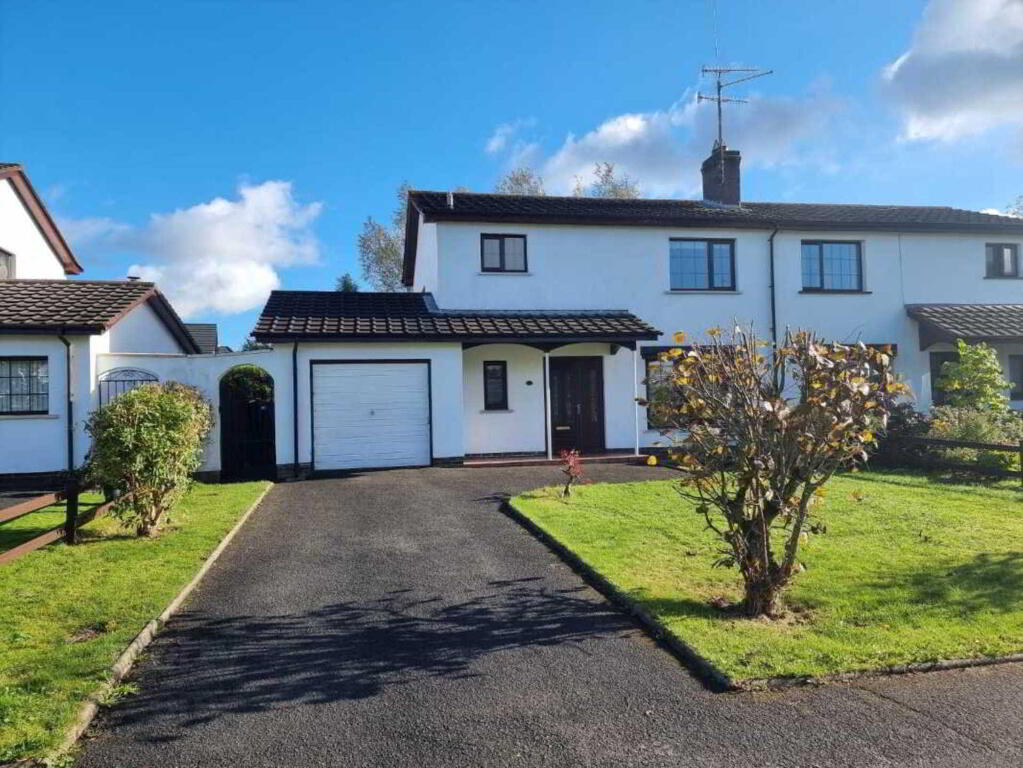Key Information
| Address | 17 Mellifont Park, Armagh |
|---|---|
| Style | Semi-detached House |
| Status | Sale agreed |
| Price | Offers around £149,950 |
| Bedrooms | 3 |
| Bathrooms | 1 |
| Receptions | 1 |
| Heating | Oil |
| EPC Rating | E51/C75 |
Features
- Through Lounge with Dining Room
- Light Oak Fitted Kitchen
- Downstairs WC Cloakroom
- 3 Bedrooms
- White Bathroom Suite
- Tastefully Decorated
- Attached Garage
- Private Garden To Rear
- Excellent Location
Additional Information
This semi detached property is located in a mature development just off the Portadown Road. Internally this home is in good order and would be ideally suited to the 1st time buyer. There is a mature garden to the rear and attached garage to the side with ample room to park at the front. All local amenities are all within walking distance and easy commuting is offered to Portadown and surrounding areas.Accommodation Entrance Hall 5` 9" x 5` 2" (1.75m x 1.57m) Pvc front door with leaded glass and matching side panel, laminated wooden floor, toilet and sink in vanity unit off, cloak space. Lounge 12` 6" x 11` 3" (3.81m x 3.43m) Open plan with dining area, open fire with back boiler, Antique style fireplace with tiled inset and slate hearth, cream wooden surround, bay window, laminated wooden floor, archway to dining area. Dining Room 11` 3" x 7` 5" (3.43m x 2.26m) French double doors to garden, laminated wooden floor, access to kitchen. Kitchen 11` 6" x 10` 6" (3.51m x 3.20m) Range of fitted light Oak high and low level units, 11/2 bowl stainless steel sink unit, electric cooker with extractor fan over, plumbing for automatic washing machine, space for fridge freezer, part tiled walls, laminated wooden floor, walk in storage cupboard off. Landing Hotpress shelved with immersion heater. Bedroom 1 11` 6" x 10` 6" (3.51m x 3.20m) Bedroom 2 10` 6" x 9` 2" (3.20m x 2.79m) Built in wardrobe. Bedroom 3 12` 4" x 7` 7" (3.76m x 2.31m) Double built in wardrobe. Bathroom 9` 5" x 5` 8" (2.87m x 1.73m) White suite, pedestal wash hand basin, low flush wc, bath with wood panel on side, telephone and mixer taps over, fully tiled walls, heated towel rail, laminated wooden floor. Garage 16` 4" x 9` 3" (4.98m x 2.82m) Up and over door, electric light and power, rear door leading to garden. Garden To the rear is a enclosed garden which is laid out in lawn and screened with conifers to offer privacy, paved patio area. Garden to front in lawn with shurb beds, tarmac drive and parking area.
Notice
Please note we have not tested any apparatus, fixtures, fittings, or services. Interested parties must undertake their own investigation into the working order of these items. All measurements are approximate and photographs provided for guidance only.


