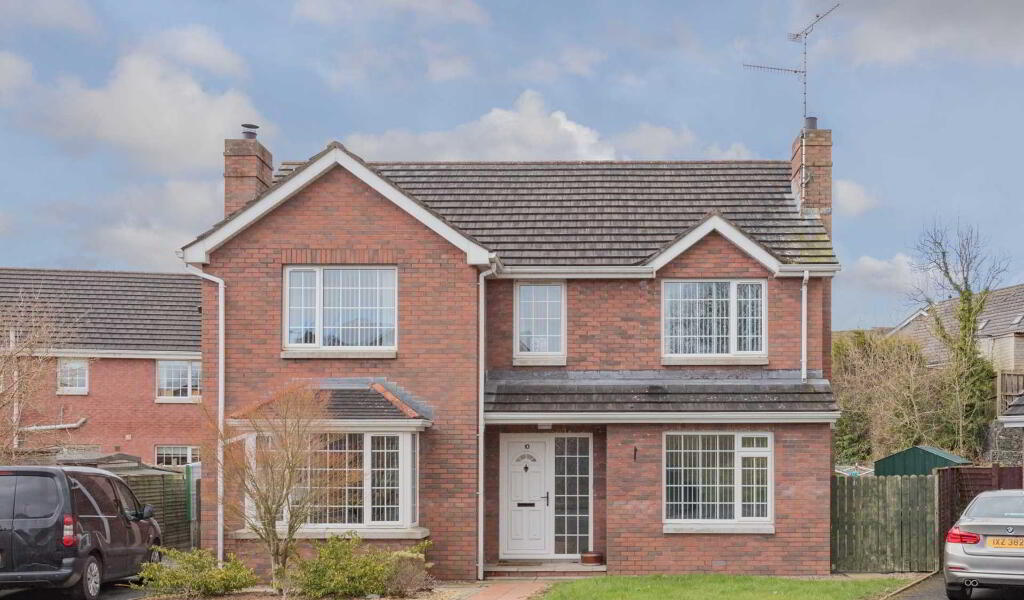Key Information
| Address | 10 Kilmore Drive, Armagh |
|---|---|
| Style | Detached House |
| Status | Sale agreed |
| Price | Offers around £219,950 |
| Bedrooms | 4 |
| Bathrooms | 2 |
| Receptions | 3 |
| Heating | Oil |
| EPC Rating | D63/D66 |
Features
- Detached Property
- PVC Double Glazing Windows/Doors
- 4 Bedrooms
- 3 Reception Rooms
- Front & Rear Garden
- Oil Fired Central Heating
- Master Bedroom with En-suite
- Large Family Kitchen
Additional Information
We are pleased to welcome this 4 bedroom detached property to the market. This property is located just of the Stonebridge roundabout in the Kilmore area. Internally this home offers great family accommodation which boasts of four Bedrooms one with en-suite, 3 receptions, spacious kitchen, family bathroom, downstairs WC and utility. An easy access is offered Portadown, Richhill, Armagh, M1 motorway and surrounding areas.Entrance Hall
PVC front door with glass side panel, tiled floor, pine staircase and balustrade.
Reception 1
5.0m x 3.6m
Open fire with Sandstone Surround and hearth, bay window, solid wooden floor, glass double doors leading to dining room.
Reception 2
4.3m x 2.9m
Solid wooden floor, space for open fire.
Dining Room
3.1m x 3.2m
Tiled floor, PVC double doors leading to patio area outside.
Kitchen
4.4m x 3.1m
Range of fitted high and low level units, 1 1/2 bowl stainless steel sink and drainer unit, intergrated dishwasher and extractor fan, Space for American fridge freezer and cooker, tiled floor and part tiled walls.
Utility Room
1.9m x 1.6m High and low level fitted units, plumbed for washing machine, space for tumble dryer, tiled floor, PVC rear door leading to rear garden.
Downstairs WC
Pedestal wash hand basin, low flush WC, tiled floor.
Bedroom 1
3.9m x 3.7m En-suite: 1.8m x 1.4m: Low flush WC, wash hand basin in vanity unit, fully tiled shower with electric shower, tiled floor.
Bedroom 2
3.1m x 2.9m
Bedroom 3
3.7m x 2.7m
Bathroom
2.4m x 1.7m Fully tiled walls and tiled floor, low flush WC, pedestal wash hand basin, bath with tiled side panel.
Outside
Garden laid put in lawn, tarmac driveway, enclosed garden to the rear laid out in lawn and patio area.
Notice
Please note we have not tested any apparatus, fixtures, fittings, or services. Interested parties must undertake their own investigation into the working order of these items. All measurements are approximate and photographs provided for guidance only.


